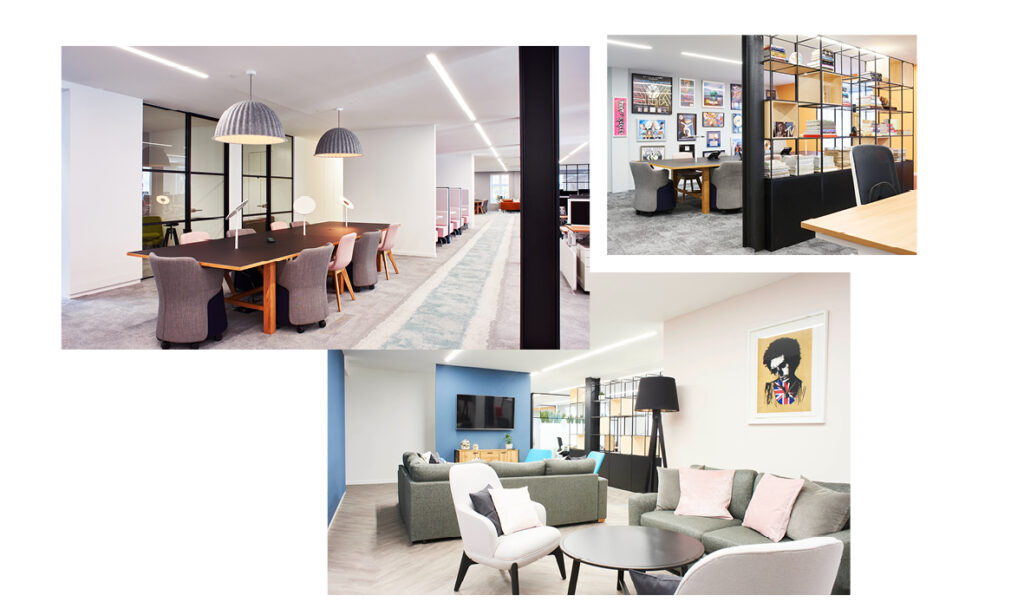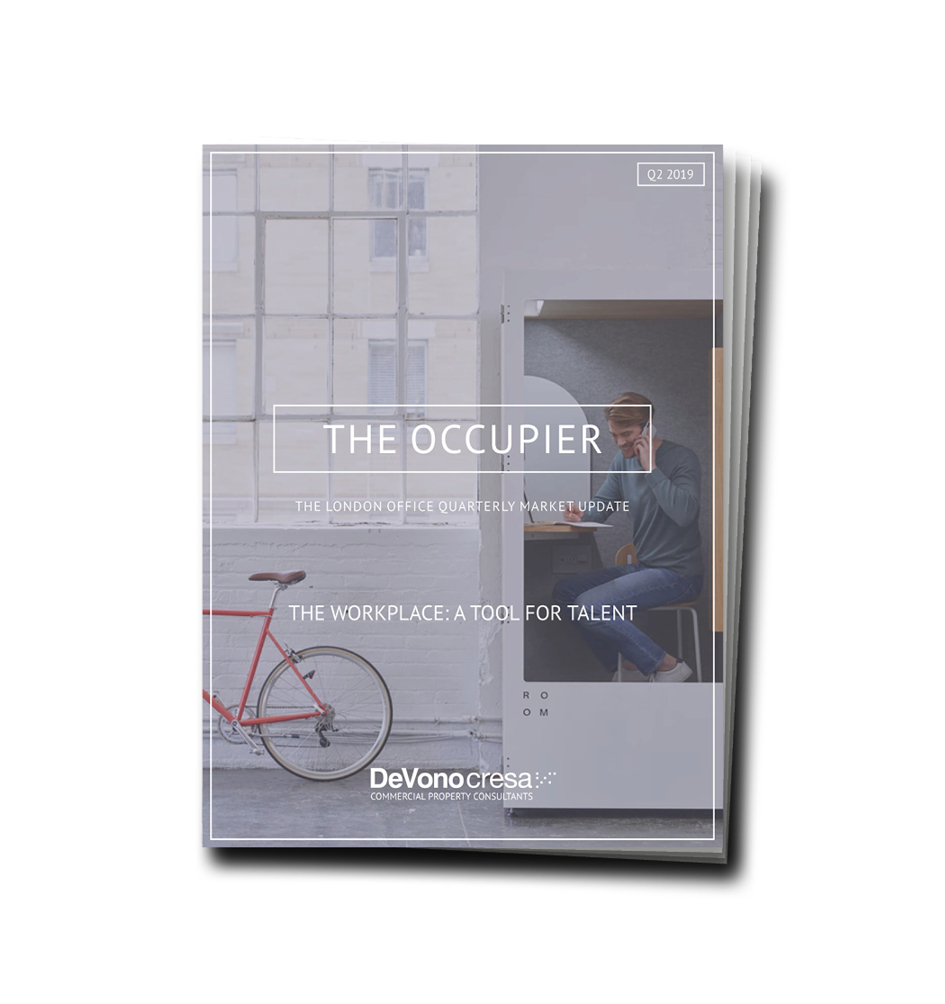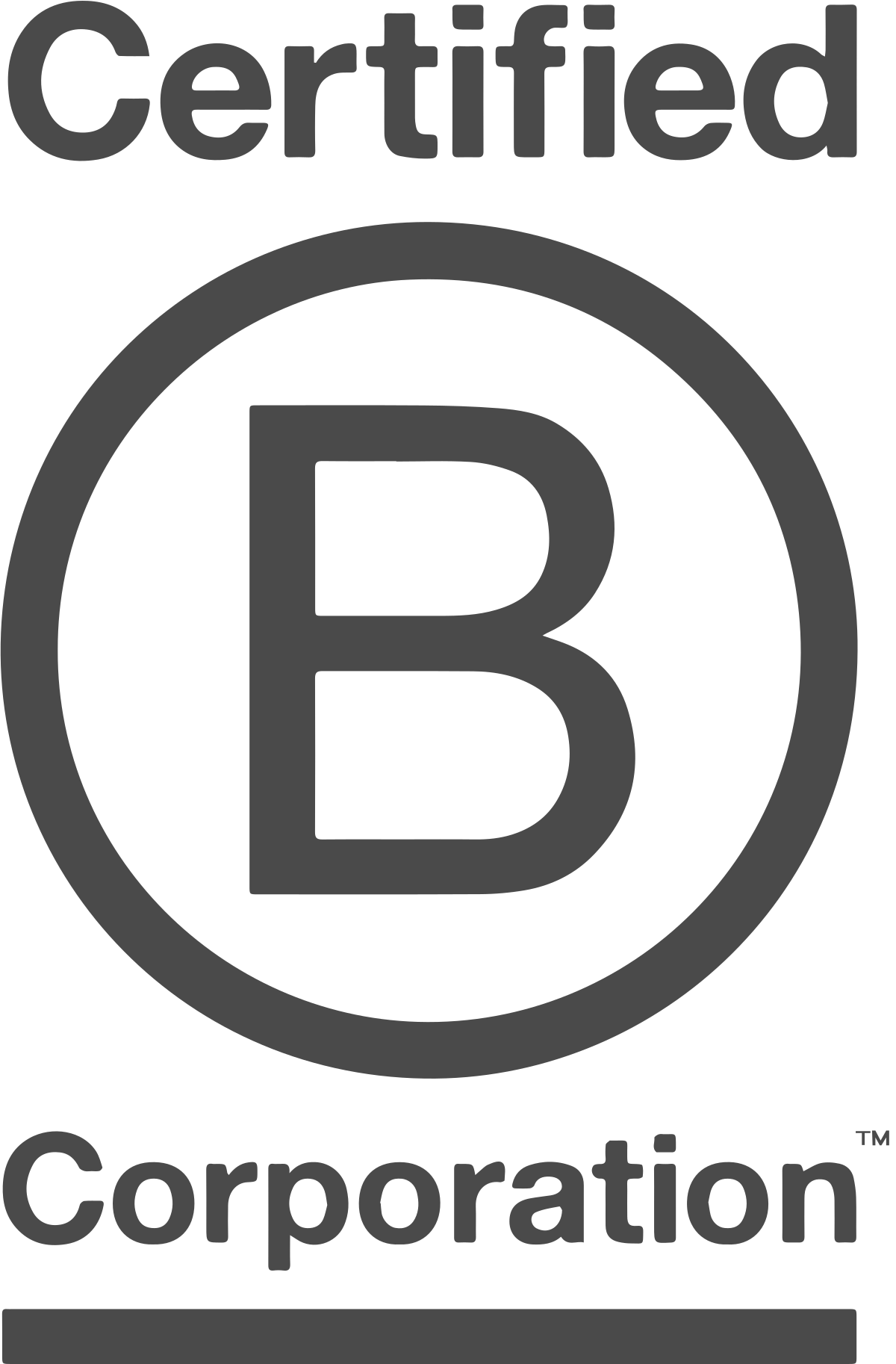OFFICE SEARCH

To prove the benefits that intelligent workplace design can bring to employees and firms alike, we wanted to present a shining example of a business that has got it right.
International talent management agency YM&U is undoubtedly a case study that perfectly fits the bill. Its COO, Andy Wansell, chatted to us about his experience leading the transformation of the company’s London office space.
With some of the biggest names in sport, music and entertainment on its books, YM&U is unquestionably a leader in its field, and it wanted to ensure its workplace was also a leader.
Covering the full range of services required to manage and further the careers of its clients means that the business’ HQ in London is home to employees and associates from a whole range of professions and backgrounds. Talent agents, accountants and admin staff (to name just a few), and of course the clients themselves, all operate varyingly in one place.
The recent transformation of the business’ London office space has overcome the challenge of meeting a huge variety of needs and expectations of its core staff and clients.
Andy tells us about how he oversaw this remarkable design project and the true impact it has had on the company’s employees, clients and stakeholders.
The desire for YM&U to revolutionise its workplace ultimately came from a two-pronged requirement: to allow a diverse range of clients and employees to operate productively in a space that feels comfortable to them.
With high-profile clients coming into the building regularly, it’s vital that the office space offers a welcoming environment that suits a variety of needs and expectations. Indeed, this is paramount to the business’ image, reputation and continued success.
YM&U has a number of young clients, some of whom have never experienced coming into an office for a meeting. This exemplifies the need for more casual spaces, such as one of the lounges, which offers a more natural way for them to sit informally and chat productively. Offering only a formal boardroom environment for these types of clients could spell disaster.
Of course, the reverse is also true for its other more seasoned clients, who prefer to be in formal and ‘business’ like spaces that the office provides in order to get things done.
The celebrity nature of many of the business’ clients was motivation to ensure YM&U had its own presence in the ground floor reception area of the shared office building. This enables them to proceed to the YM&U’s office space without the typical delays associated with being ‘held’ in reception.
Andy tells us that the firm’s CEO felt particularly strongly about this. By forging a good relationship with the building management team and offering to help with other visitors coming into the building, YM&U managed to put this arrangement in place, to the vast benefit of its clients. First impressions count, after all.
But the revolutionary space was not only designed with client preferences in mind. Indeed, perhaps one of the largest challenges for Andy was to ensure the workplace catered for the huge variety of professionals who operate out of the building, as he explains: “If you’re going to come in and work predominantly at a desk, we’ll give you a desk. If you’re a football agent, you may touch down in this office once every two or three weeks. When you do, you want the space where you can sit with other agents and share a bit of intel, share a bit of news. So, we create a completely different space for that. No desks, just one big collaboration table”.
Andy is emphatic in his belief that YM&U offices are a tool for attracting and retaining talent. A far cry from its previous space, which the business crammed a sizeable workforce into a mere 5,000 sq ft – the new London premises offers nearly 18,000 sq ft.
It’s hard to deny this lure to talent being the case, given the level of consultation with staff at the very beginning of the workplace redesign project. Understanding the day-to-day operations of employees – what they do and how they do it – had a huge influence on the design process.
This not only included the core design of the space but also the furniture – reducing the amount of structure in the building but using furniture to give flexibility to create alternative spaces was a key part of the strategy. Consulting with and gaining feedback from staff on different furniture setups heavily influenced the choices made here.
And with the building and its furnishings designed largely around staff needs, YM&U can be confident that potential employees will always be impressed. This is something that Andy was adamant about: “Before you sign up, you see where you’re sitting. You see how the building works. You get a walk around. You see some of the client stuff that we’ve got posted around, because that’s all part of you buying into what we’re doing. We want you to see that”.

YM&U faces a tougher challenge than most businesses; it needs to offer an environment that suits all the needs and expectations of its hugely diverse set of clients and professionals who varyingly occupy its workspace.
For Andy and his design and build contractors, the biggest challenges were around the issues that evoked strong views on both sides of an argument. From cooking and ‘dining al desko’ to music and noise, the new design had to allow employees a choice of environments in which to place themselves to feel comfortable and be happy and productive. Impressively, the office achieves this feat and has overcome some previous sensitive issues. And for those who simply cannot adapt to an agile and collaborative environment, the workspace even accommodates a private office with a closed door. Whilst this is a rarity and something that seems like a tough decision for Andy to incorporate, it truly exemplifies the ambition to provide a space for every type of person.
For such employees, the designated quiet spaces around the new office are a godsend for productivity and general happiness in the workplace.
Andy’s current challenge is to grow headcount and expand the business but without increasing the floor space. After all, compromising those alternative spaces in the building that make it work so well would be counter-intuitive.
However, both the progressive nature of the organisation and the configuration of the office space have enabled him to agree on flexible working arrangements, whether in the office or elsewhere. But despite the obvious success, Andy is the first to admit that not everything worked according to plan in the early days: “Before we had the fifth floor space, we were trying to get too many people working on the first floor. So, we had more collaboration space, fewer desks, and we had a desk booking system… I tried quite hard to make it work but I was obviously wrong. We looked at it and I said, ‘timeout, it’s not working, what do we need to do?’.”
Further thought was also required regarding some staff working all day at a collaboration table. A lack of personal space and ownership and “somewhere they could drop their bag” meant that more flexible options needed to be offered.
With the degree of success seen in its London office, YM&U is soon to embark on its next workplace redesign project at its premises in Manchester.
Andy’s vision is to give it the same look and feel as the London office. He recalls wholeheartedly agreeing with the comments of a designer who noted the business is “too cool” for this office as it is.
Admirably, the ambition is to afford the same quality of work-life and facilities as in the London office. This move to close the perceived gap between London and rest of the country – something that we too commonly see in the UK – is something Andy feels strongly about: “If you can offer people a really high quality of work, quality of clients, quality of environment, yet you don’t need to come and live in London; you can do that just minutes from your home – that’s a winning proposition”.
And the business is even looking to translate the success of its workplace design in London to across the pond. By bringing US employees over to London, YM&U has been able to gauge the reaction to an office environment that is vastly different from what they are accustomed to.
The response has been extremely positive, particularly from younger employees who wish to escape from the typical ‘hierarchical’ approach in the US, as Andy illustrates: “LA is predominantly music – there it is all about office. If you’re a music manager, you have an office. You can’t not have an office. The size of your office is also important, as is the location of your office relative to other people in the building. Those corner offices are terribly important!”
If this can be achieved, YM&U will go some way to breaking the mould of the typical US office setup. Andy is quite rightly excited about setting the trend stateside. If it can be achieved, we can be in no doubt that YM&U London has truly achieved something remarkable for its employees and organisation at large.




Office HQ
Baird House,
15-17 St Cross Street,
London, EC1N 8UW
Contact
© 2024 Devono. All Rights Reserved / Data Protection License Number: ICO:00044152981
Regulated by RICS