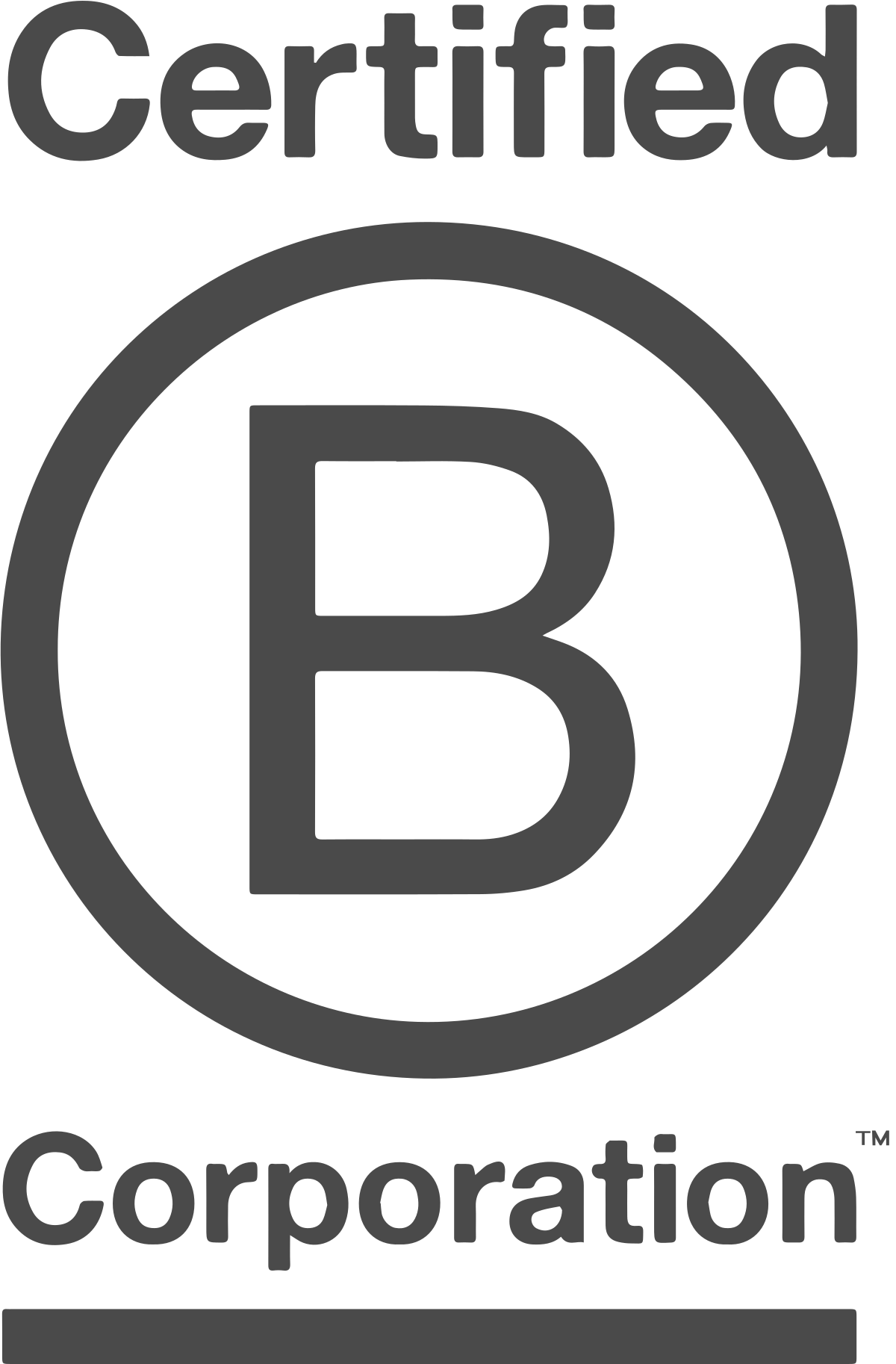Your ideal office space should represent your business, by supporting its needs as well as the working needs of your employees. But finding a London office that meets all your business’s requirements can be challenging.
One effective solution is to have your office designed and built fit-for-purpose, that is functional and prioritises the safety and well-being of your employees to strengthen morale and boost productivity.
Our in-house design and build team at Dthree closes the gap between real estate professionals and occupiers with office design and build.
Following a step-by-step plan, the team will collaborate with you to create your dream workspace, carefully understanding your unique workplace design needs and business requirements before designing and building a sustainable office that reflects your brand, core values, and future goals.
The design and build method is much quicker than the traditional method saving around a third of your time. And in the business world, time is money.
1) Office Design Brief

Firstly it’s important to identify your requirements.
Writing an office design brief helps to analyse your workspace needs promptly and will help you explore different options and make an informed decision. This will also contribute to a suitable workplace strategy.
Having an outlined plan will improve your office fitout design brief and enable you to work closely with designers to address minor details before diving into the more complex design work.
Planning allows you to select materials that align with your strategy and needs while considering sustainable options and their associated costs.
Creating a detailed brief can help estimate the cost of a fitout with an understanding of the layout, level of finish, and functionality of the space.
While various external factors can impact costs, Dthree can advise based on their extensive experience in delivering similar projects.
2) Fitout Routes
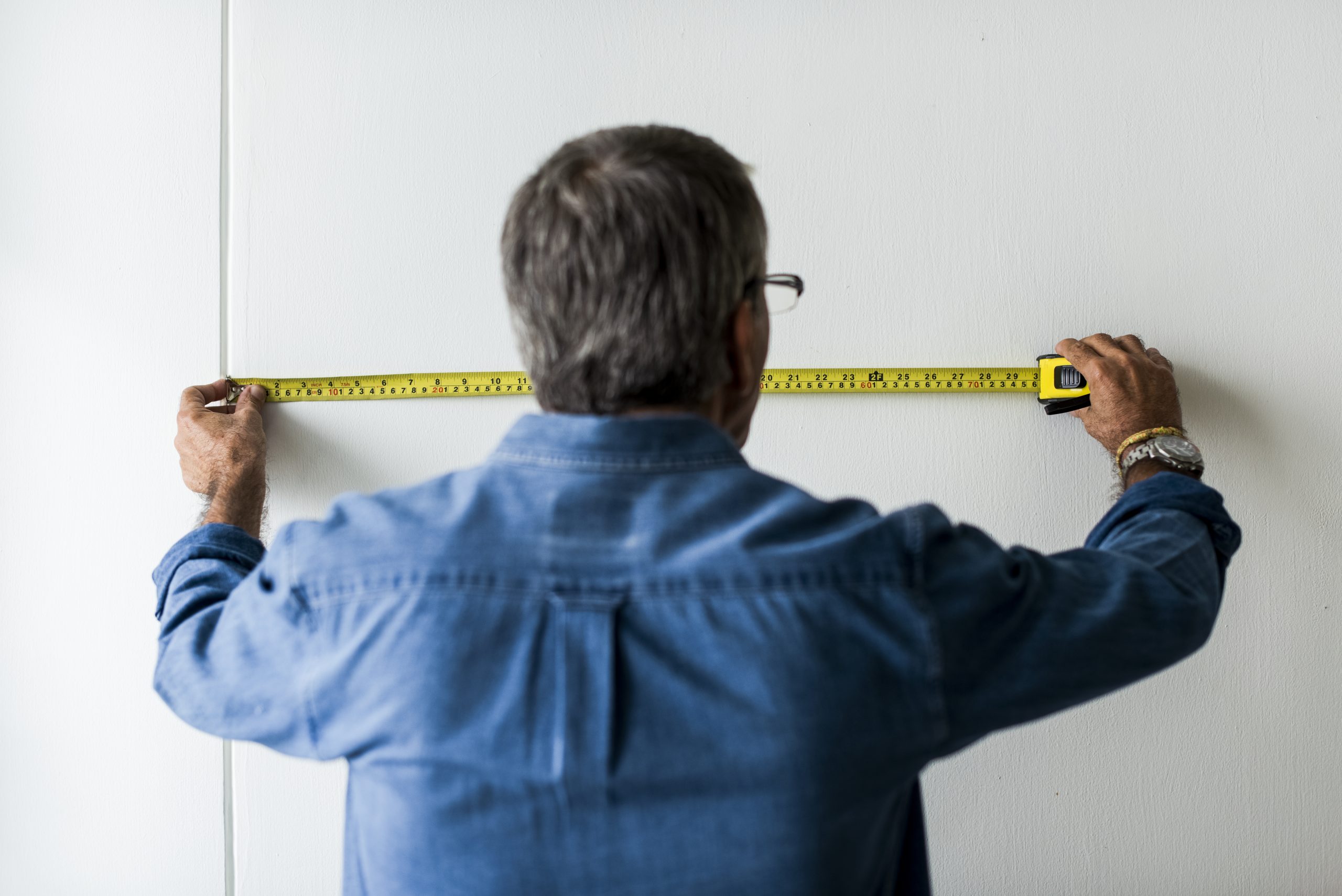
If you’re new to office fitouts, it can be overwhelming, especially when combined with finding a suitable office space. To simplify things, we’ll explain the four main fitout categories.
Shell and Core
Shell and Core refer to the exterior and interior structure, including stairs and lift shafts, with raw surfaces and no lighting or other services yet installed.
Essentially, it is a blank frame ready for further installation.
CAT A
CAT A is a basic installation of an office floor, which includes lighting, air conditioning, building amenities (such as reception, lifts, and WCs), and white-painted walls.
This type of fitout is to allow flexibility to customise an office space.
CAT B
CAT B is where the office space comes to life as all the rooms are created and furnished, flooring is selected, and colours and materials are picked to make the workplace feel personalised for the client and an office worth commuting for.
CAT A+
CAT A+ is a “plug and play” office solution where the space includes all the elements of a CAT B fitout.
This means all tenants have to do is bring their staff and technology without the need for significant capital expenditure or build waiting time.
While the tenant may not have full control over the design, it is a cost-effective and efficient solution.
3) Office Design Concept

In the initial ideas stage, our design team considers different office types and factors like productivity and efficiency to create a modern office design that meets your needs.
We work closely with you from concept to completion to ensure your office space is tailored to your company, whether you’re a start-up looking for London office space or a larger establishment.
We also discuss the atmosphere and current working features to boost productivity that benefits both your staff and business.
4) Office Visualisation
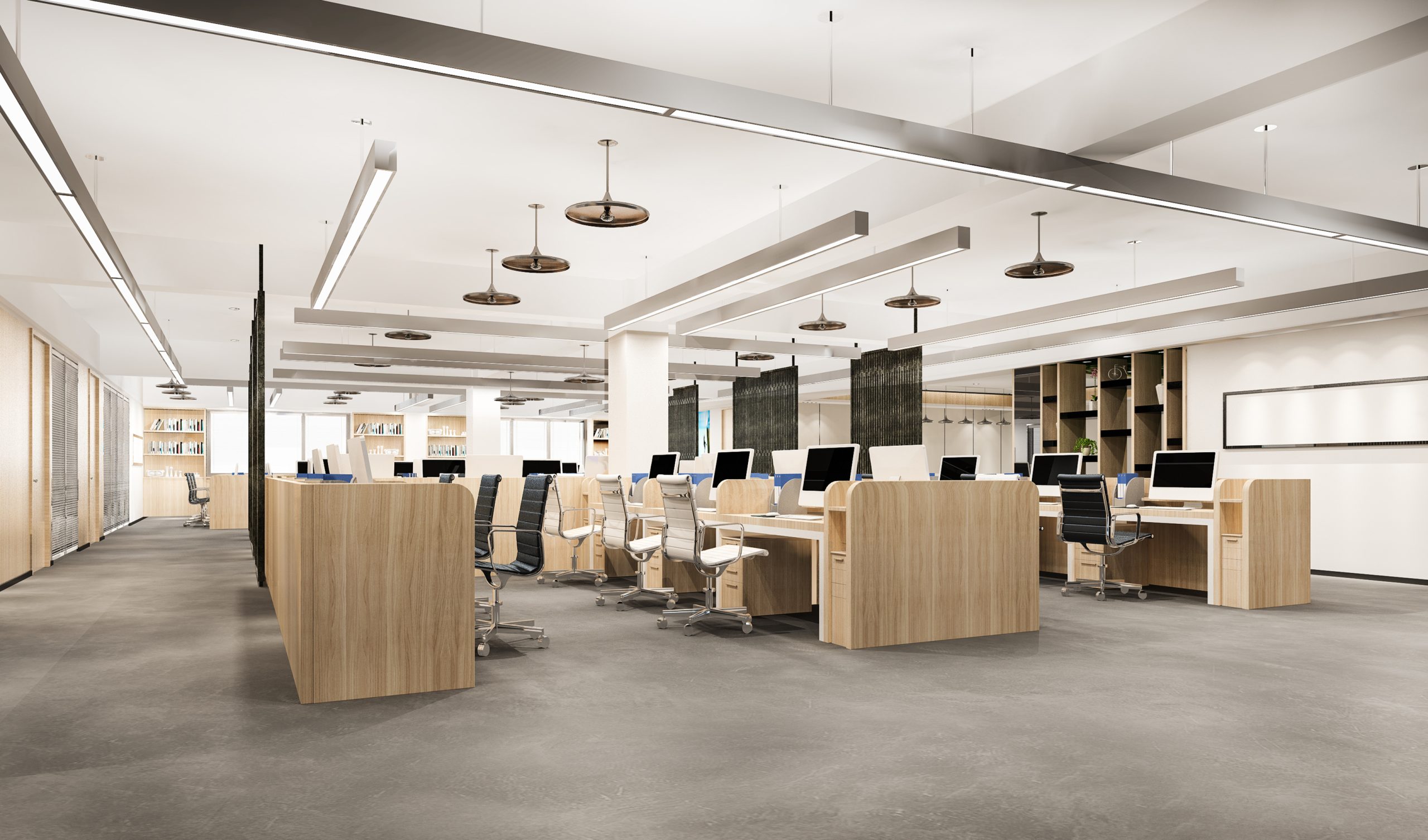
This is when the office design ideas become visual plans.
Normally, these are provided as drawings or 3D models based on the design brief elements.
This helps to see what their future office will look like and make changes, like moving walls.
5) Office Designing
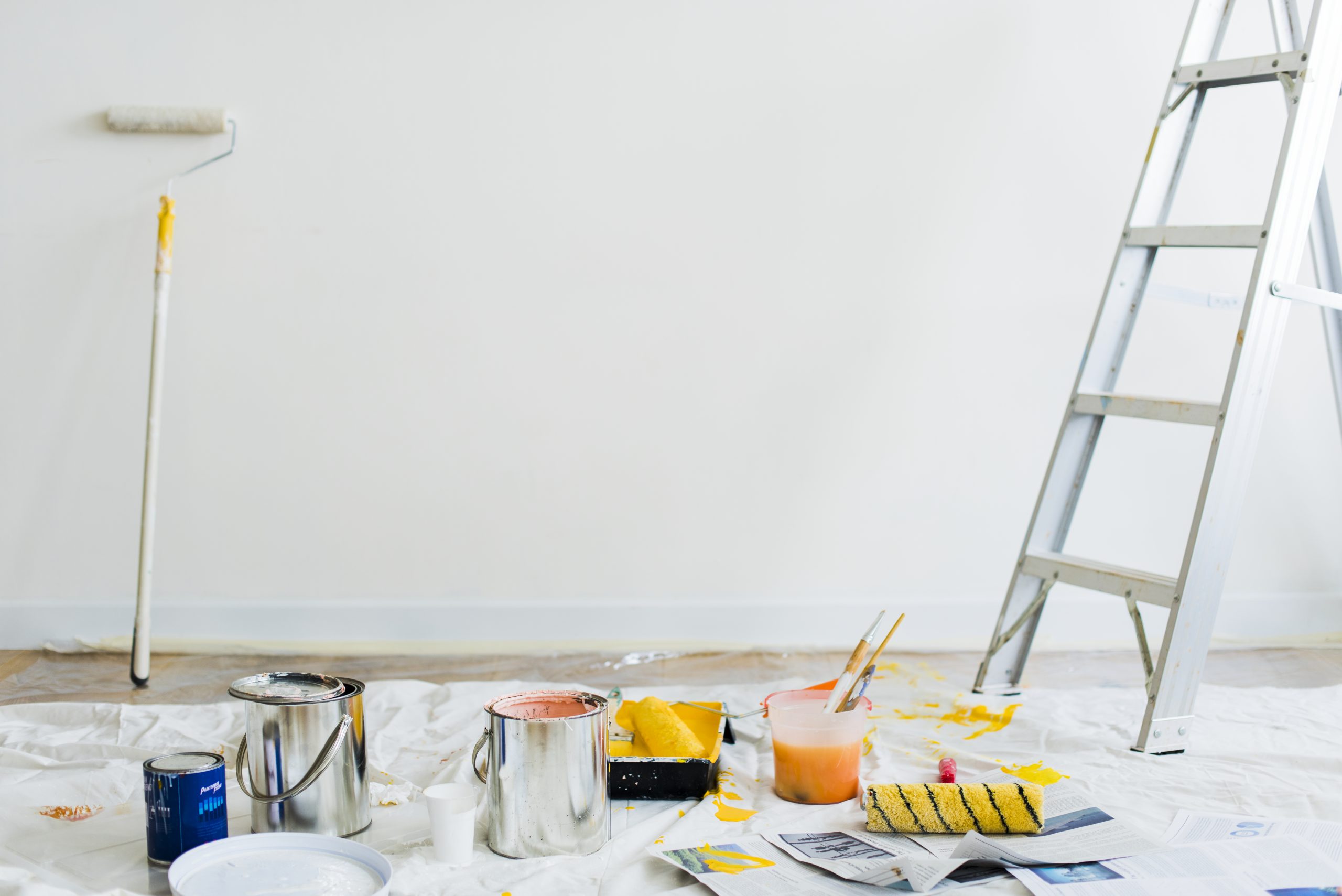
Once the aesthetics have been signed off by the client, the next step is to finalise the mechanical and electrical details such as wall and plug locations, lighting, and joists.
This is to check if the client’s desired office interior design can be achieved practically.
Dthree will prioritise designing an office that meets the needs of the staff and is a practical space to use.
Dthree not only looks to incorporate sustainable resources but ensures it complies with necessary policies such as Health and Safety.
6) Office Design Delivery
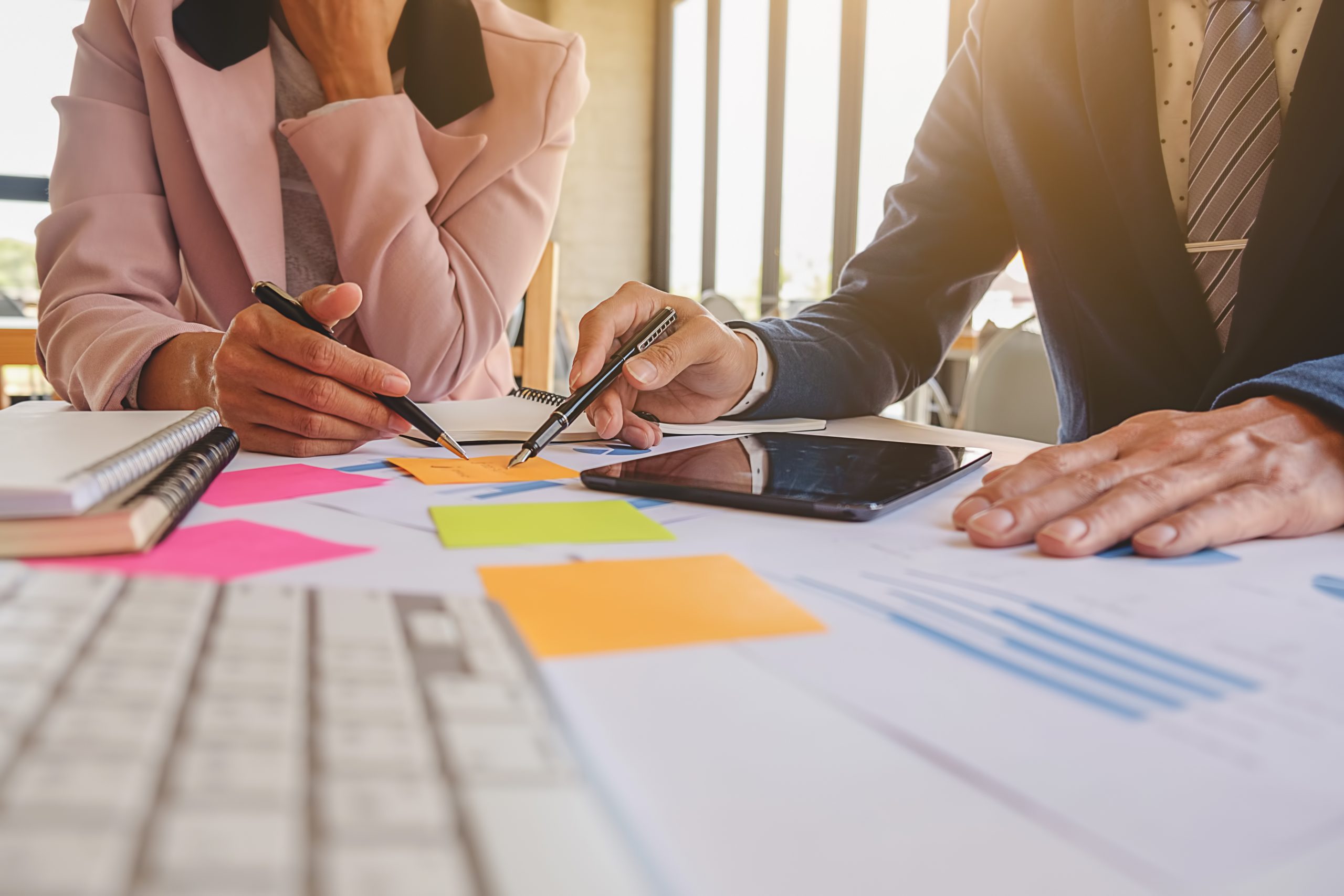
The design work begins after the concepts are finalised, and the office is built to meet the client’s criteria while sticking to the budget and time constraints.
Dthree’s project management team ensures everything runs smoothly on site and the office is delivered to a high standard and aligned to the design brief.
Every effort is always made to stick to your original design budget but sometimes there can be alterations to project costs throughout which should be considered in the final budget review.
7) Change Management
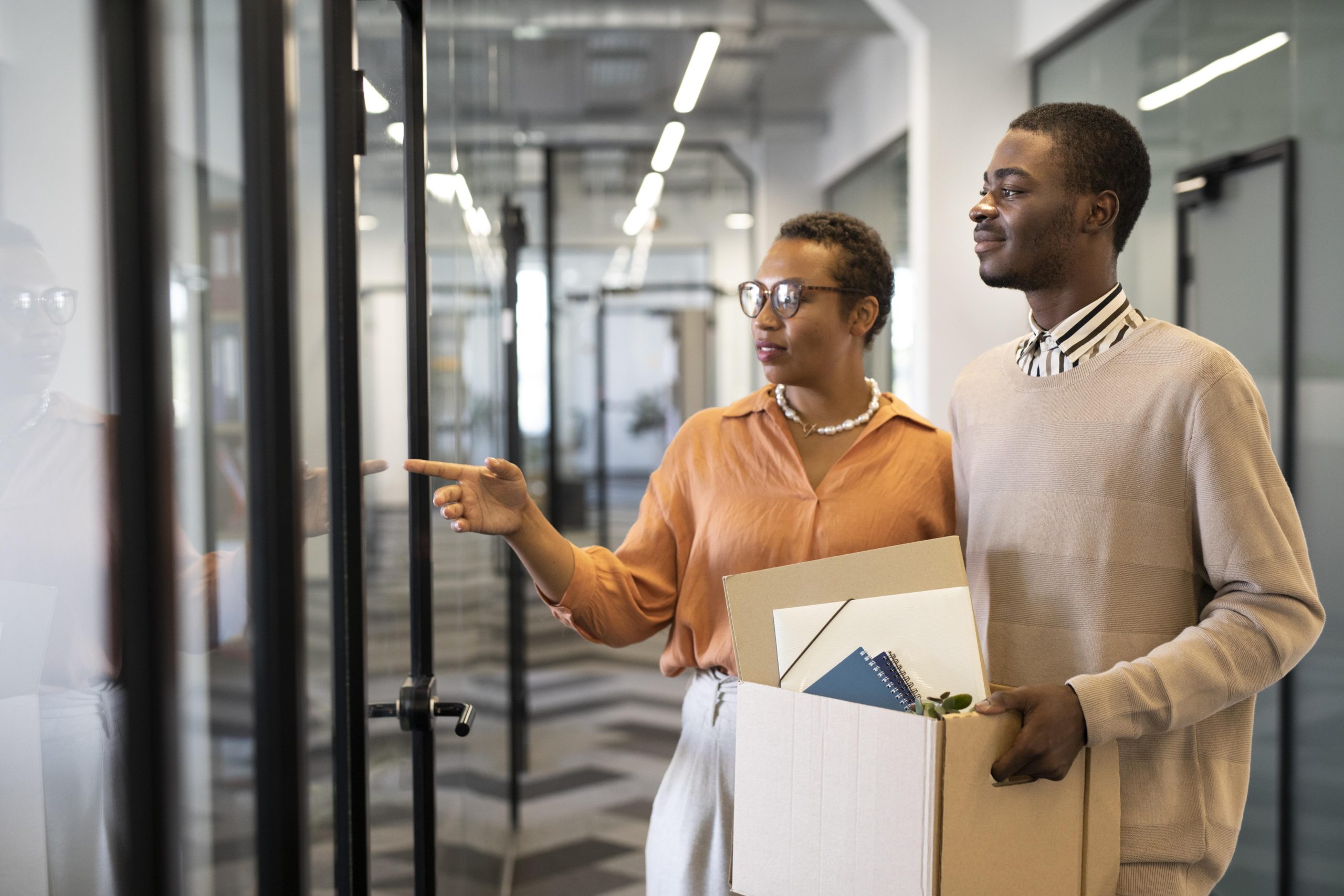
When using office space effectively, it’s vital to provide guidance on how it’s designed to function and how to make the most of the available resources.
User experience is crucial to the success of any business, which is why takes a people-first approach.
When moving staff into the new office space, a walkthrough with the required information will be provided.
This helps to ensure a smooth transition, ensuring that the space is not only beautiful but also functional and productive.
8) After Care

Once the project is complete, Dthree provides ongoing support and guidance.
This helps clients optimise their use of the space and ensure that it continues to meet their needs over time.
By doing so, Dthree helps ensure that the user experience remains positive and productive in the long run.
Dthree’s project managers and project directors will maintain a working relationship with your company and your new office space.
If you have any questions about the fit-for-purpose process or London office spaces in general, then contact us today.



