Over the past 300 years, the world of office interior design has dramatically transformed, influenced by societal shifts, technological advancements, and changing work cultures. The evolving structure mirrors that of the philosophies of work, which began as much more hierarchical and evolved into the flexible, collaborative models we see today that promote creativity and prioritise employee well-being.
The differences between office spaces aren’t just apparent over centuries. The employee-friendly and multifunctional office spaces we are familiar with today vary from those just 50 years ago.
Of course, like anything, office environments are still changing and evolving. So, how can you anticipate future trends to ensure your business remains current?
Learning the journey of office design will offer insights into why working environments adapt.
This blog delves into how businesses in the past evolved to suit global circumstances and new generations of professionals, starting from the first office space through to the 21st century.
Once you understand the history of office design, you will be more equipped to design an effective office space for your business, inspiring employees and clients alike.
The First Office Space
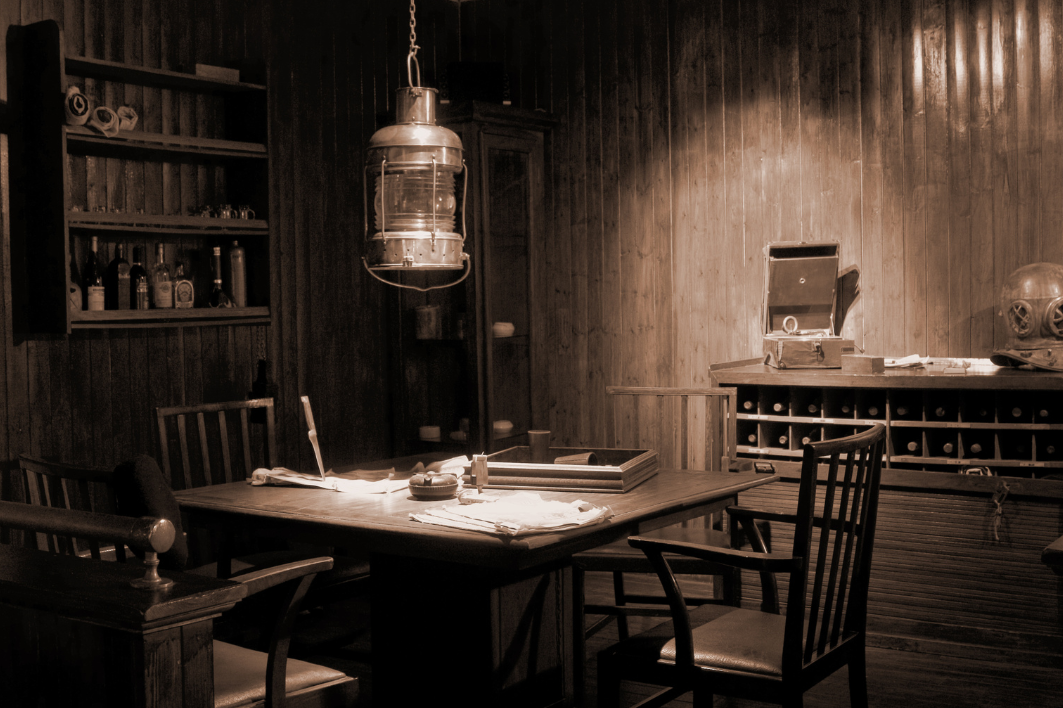
There is evidence to suggest that the first office that marginally resembles an office as we know it today was in ancient Rome. However, dedicated office spaces were not recorded until the 18th century.
In London, the first office building appeared; The Old Admiralty Office was constructed in 1726 to handle the mounting paperwork of the Royal Navy. It was commissioned by King George I, and to this day, it remains a historical landmark in the city.
Designed by architect Thomas Ripley, The Old Admiralty building combined the Baroque and Palladian designs and is characterised by its symmetrical exterior, grand windows, and ornate detailing. These architectural features weren’t merely aesthetic choices but reflections of the grandeur and importance of the institutions it housed. Its interior consisted of a series of offices, meeting rooms, and other areas for clerks and officials to work.
Not long after, numerous other buildings were built to house offices or redesigned to allow for business expansions and a change in work dynamics.
For example, in 1729, the East India House, headquarters for the East India Trading Company, was expanded after undergoing a redesign. The architect Theodore Jacobsen first headed this; John James then completed it.
The new HQ was designed in the Palladian style, which was extremely popular at that time. The style was strongly influenced by 16th-century architecture, with its symmetrical structure and austere aesthetics.
In 1797, Charles Bage built Ditherington Flax Mill (Shrewsbury Flaxmill Maltings) in Shrewsbury, the first iron-framed building in the world. Despite being only five storeys, it is often referred to as the ‘Grandfather of skyscrapers’.
Skyscrapers dramatically changed the landscape for businesses and office workers – find out more later in this blog!
Office Space Design in the 19th Century
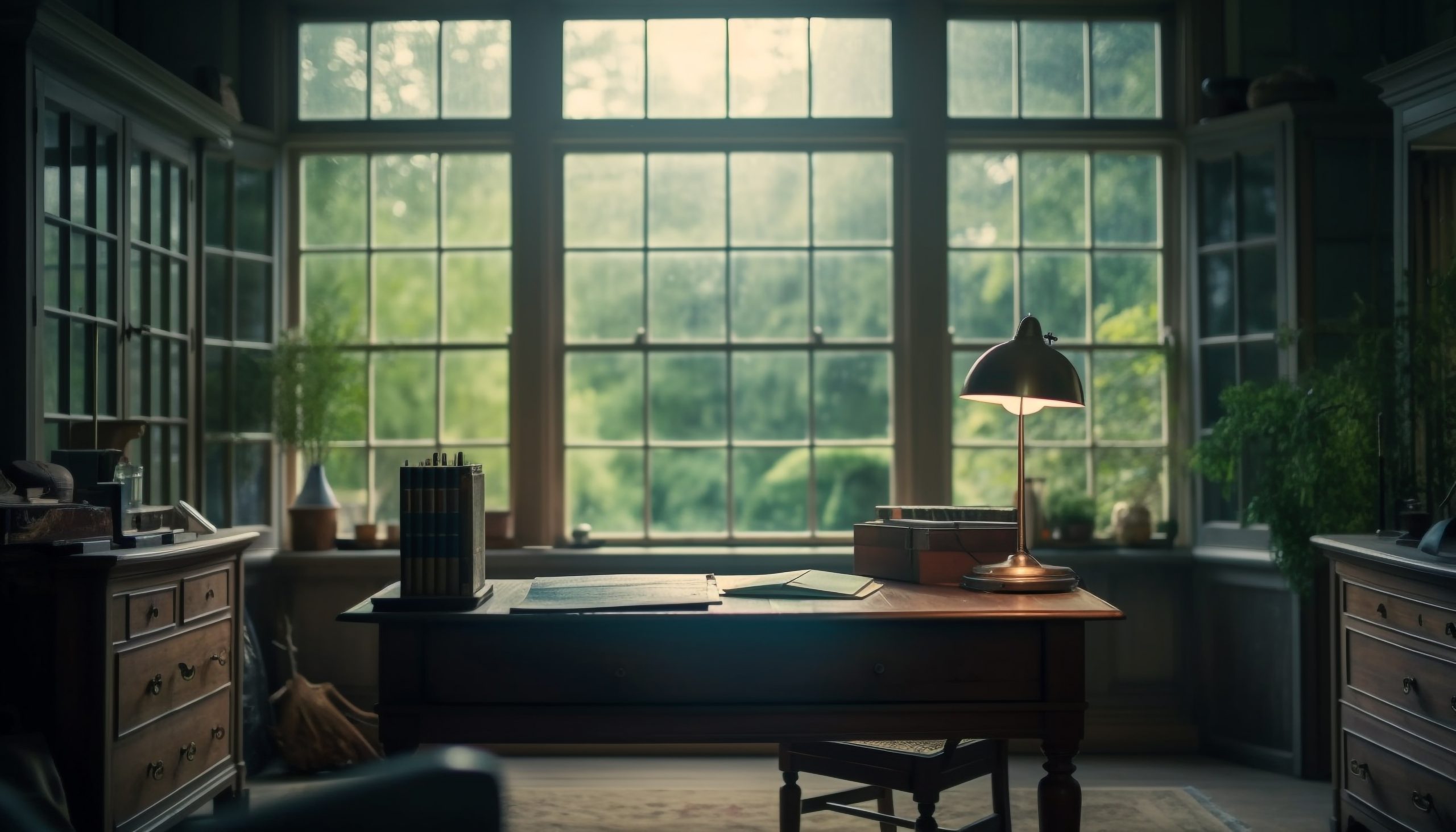
In the 19th century, office spaces underwent a transformative evolution, shaped by the needs of a burgeoning industrial society. These office spaces were primarily designed focusing on functional efficiency and optimising the available space to enable as many workers as possible to complete tasks.
This period marked the emergence of utilitarian office spaces, meticulously designed to maximise functionality and accommodate the expanding workforce of the era.
Office Layout in the 19th Century
Office layouts reflected the hierarchical business structures of the time, ensuring a structured work environment.
For example, business owners occupied private offices on the top floor or along the periphery of their employees, signifying authority and distinction. Those in lower positions were generally situated on the bottom floor in central open spaces, promoting efficient communication and supervision.
19th Century Office Furniture
Manual labour was a predominant part of work during this time, so office furniture was designed to accommodate tasks like handwriting and bookkeeping, with large desks and shelving to store ledgers and paperwork.
Designers borrowed the interior aesthetics of 19th-century offices from Victorian architecture. For example, offices featured ornate wooden furniture and elaborate decorations, which people saw as professional yet intimidating. Ornamental elements added a touch of sophistication, creating an atmosphere of refinement and gravitas.
Other types of furniture included wooden chairs, inkstands, and cabinets.
19th Century Lighting
With regards to lighting, business owners utilised natural light via large windows to cut down on costs.
Their more expensive source of light came from gas lamps.
Early 20th Century Office Space Design
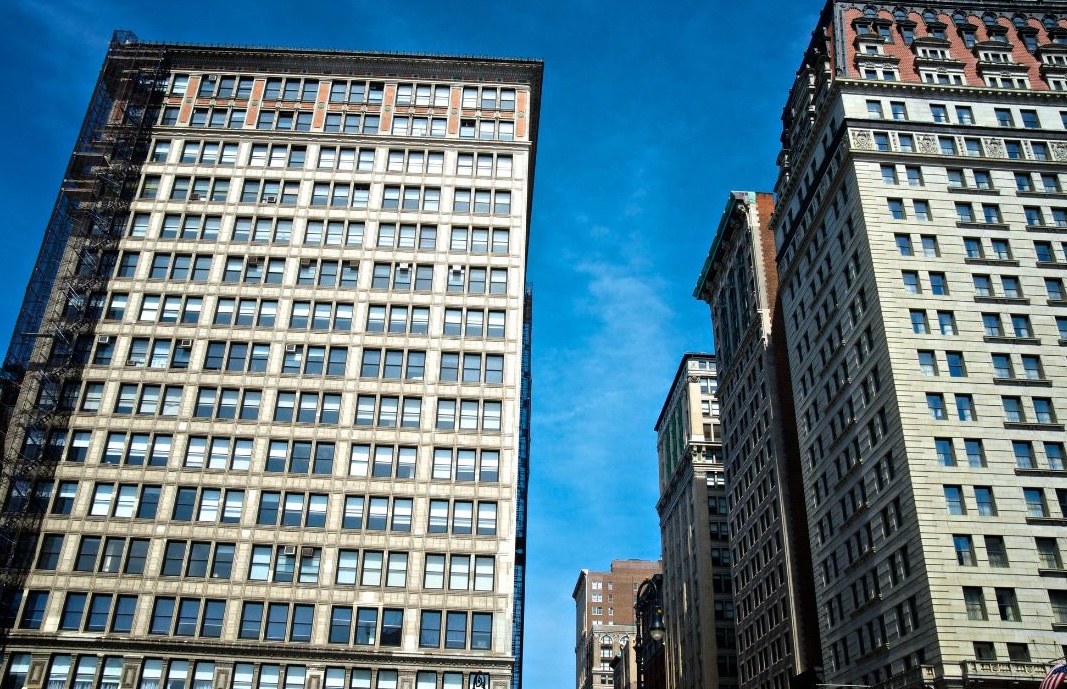
As mentioned, skyscrapers revolutionised the business world. They allowed a larger workforce on the same square feet of land – land which was expensive for business owners, hence why skyscrapers became so popular.
The Royal Liver Building in Liverpool was dubbed the UK’s first skyscraper in 1911 and remained the tallest building in Europe for over 20 years.
Office spaces further evolved due to financial and efficiency reasons and a surge in new technology.
Early 20th Century Office Lighting and Electricals
The invention of electrical lighting offered a cheaper option to gas lighting, typewriters and calculation machines enabled the efficient process of data, and phones/telegraphs enhanced communication.
Business owners still relied on the natural light streaming through large windows to illuminate workspaces; however, as electrical infrastructure improved, fixed lighting became more popular, providing a brighter and more reliable work environment.
Before the invention of the telephone, communication within offices mainly involved memos and letters; the telephone enabled faster and more direct communication among internal and external employees and partners.
Office Layout in the Early 20th Century
Since workforces were larger, open-plan spaces became more popular; partitioning kept employees away from heat, noise, and pollution, increasing their safety.
Early 20th Century Office Furniture
Early 20th-century office furniture was formal and functional; comfort wasn’t a primary consideration, and items often resembled school furniture.
Large wooden desks and cabinets were still standard, possibly because people saw them as imposing and professional.
As mentioned, by this point, typewriters were an essential piece of office equipment, so desks were often tailored to suit, with a lower, foldable section to enable the typist to work with ease.
The Start of Taylorism
Another turning point at the beginning of the century was due to Frederick Winslow Taylor, who aimed to improve work efficiency. He came up with the Taylorist office.
He developed the Taylorist office to reduce the time it took to complete tasks, increasing employees’ productivity levels.
Taylorism dominated office spaces for much of the early 20th century; however, it left out social and human elements.
For example, a Taylorist office imitated the factory assembly line, bolstering employees’ concentration and ability to work quickly but not enabling interaction and communication. Senior management still had their own private offices.
Another element of the Taylorist office was incorporating more desks for more workers. In 1904, a mail order soap company adopted the Taylorism method, with 1800 workers processing 5,000 orders per day.
Pre-War Office Space
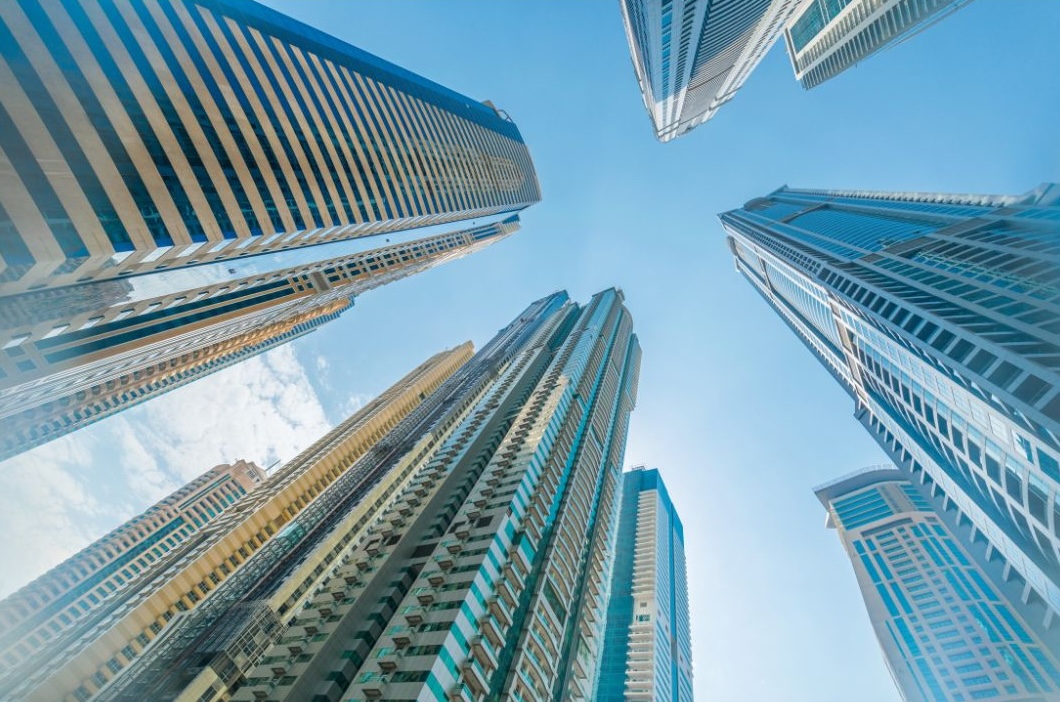
During the 1920s and 30s, skyscrapers continued to be popular to accommodate more workers, especially as more people were living in city centres and seeking employment. Tall buildings not only accommodated a growing workforce but also became symbols of corporate prestige. This vertical expansion became a hallmark of modern cities, defining their iconic skylines.
Undoubtedly, it was during this period that more aesthetically pleasing offices emerged. Offices, now often located in these taller buildings, were designed with aesthetics in mind. The emphasis shifted from purely functional spaces to visually appealing environments, reflecting a company’s identity and values.
Although still designed for efficiency and speed, rooms were more modern and welcoming for employees, and the decor became extravagant to match the roaring 20s.
The Art Deco style, which emerged in France before World War 1, influenced many office space designs.
Office Layout in the 20s and 30s
Although the Taylorist office was still present, it was buzzing with more interaction, possibly inspired by less factory-style interiors. Architect Frank Lloyd Wright revamped this office style, offering more extravagant alternatives more suited to the Roaring 20s style.
Furthermore, rooms were less dark; instead, white, lighter spaces began to dominate the working environment, and cork ceilings came into play to absorb noise, helping to create a more pleasant atmosphere.
1920s and 30s Office Furniture
Desks with built-in cabinets became more prevalent, along with dividers to keep desktops tidy; however, their designs were sleek and symmetrical, epitomising the style of the time.
Post-War Office Space (1950s)
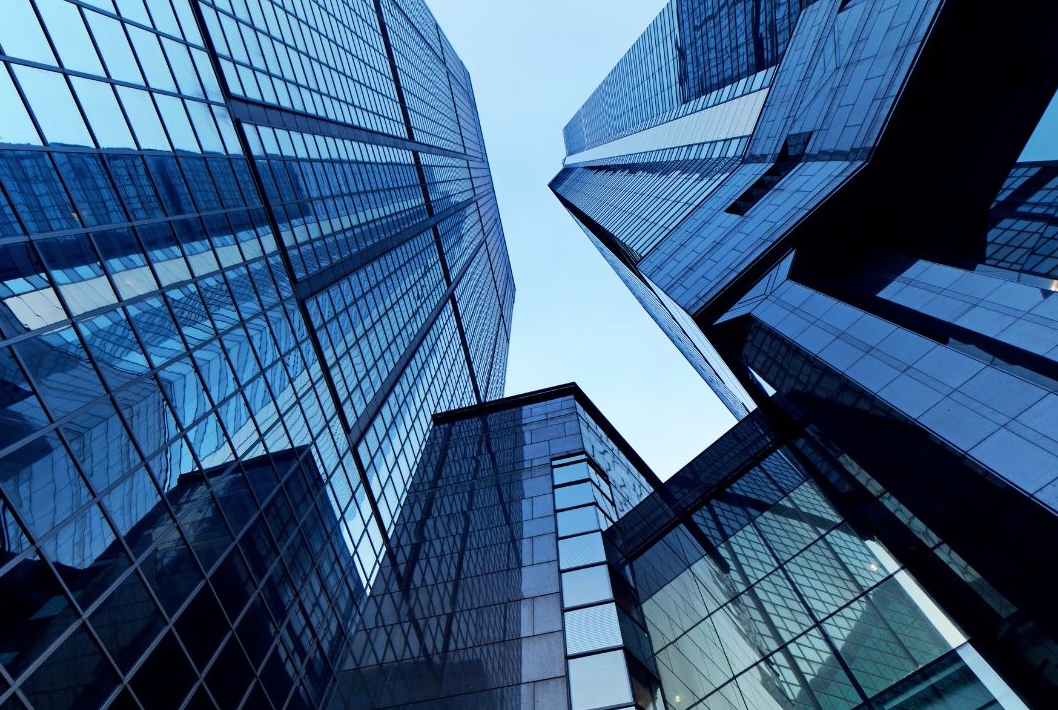
The evolution of offices continued after World War II. The Taylorism office slowly began to become a thing of the past, and further modern materials were introduced, such as steel and glass.
Again, office design centred around the hierarchy, i.e. private offices for senior staff; in fact, roles and hierarchies became even more clearly defined.
Employees worked in designated areas, segregated based on their positions within the company. Executives enjoyed private offices, underscoring their status, while lower-level employees shared larger workspaces. This hierarchical structure influenced office design, balancing the need for privacy with the benefits of collaborative spaces.
The 50s Office Layout
During the aftermath of World War II, office spaces shifted towards more organised and efficient layouts, and the “bullpen” or open-plan layout became popular. The layout continued to evolve to encourage collaboration and communication among employees, fostering a sense of teamwork and interaction.
The open plan layout, born out of the need for enhanced communication, continues to inspire contemporary office designs, emphasising the importance of collaboration while maintaining a sense of shared purpose and inclusivity.
Office Space Furniture
1950s office furniture was designed for practicality, but their silhouettes were more streamlined and organic than their earlier counterparts, helping to create an uncluttered environment. The functional yet sleek design is often referred to today as the mid-century style.
Employees tended to have small individual workspaces, i.e. a desk and chair, preparing the way for office cubicles.
Management had comfortable lounge chairs and desks with pedestals.
1950s Technology
The technology of the 1950s had mostly stayed the same since the pre-war era. Employees were still using typewriters, calculators, and dictation machines; however, people could find this equipment in most small offices instead of just the larger ones.
Additionally, the use of air conditioning and fluorescent lighting became more widespread.
1960s Office Space
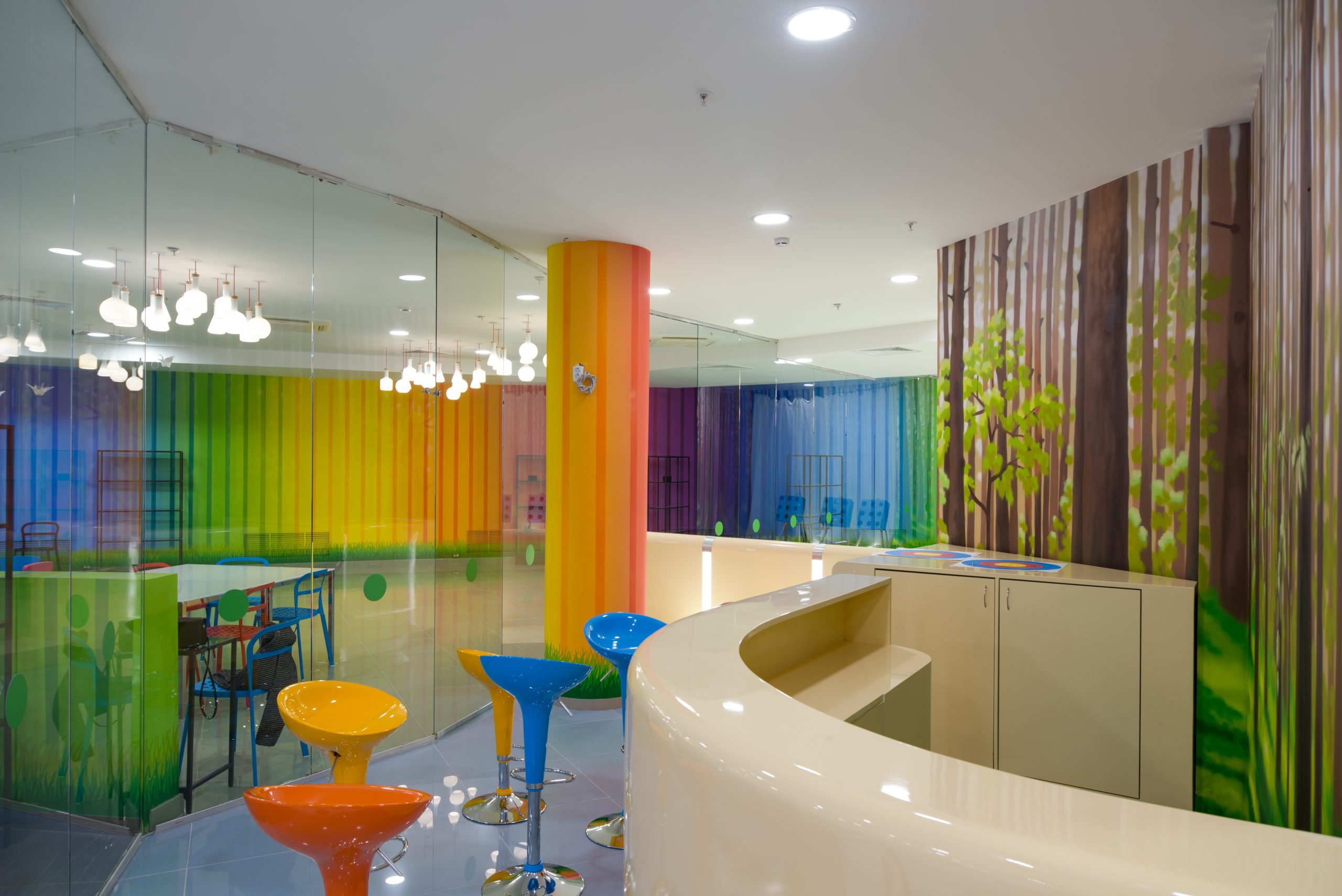
The 1960s saw a cultural revolution, influencing office design with bold, bright aesthetics, clean lines and organic shapes. The contrasting colours of furnishings and decor infused offices with a sense of creativity and innovation.
1960s Office Layout
Office layouts were still spacious and open, encouraging interaction among employees and fostering creativity, collaboration and camaraderie. Cubicles were also growing in popularity.
Additionally, businesses began to have a more flexible approach, adapting to the changing times and expectations of the new generation.
60s Office Furniture
Office furniture was simple yet functional in the 60s. Sleek and functional designs emerged, incorporating ergonomic considerations to enhance comfort and efficiency. Iconic pieces such as Eames chairs and modular desks became popular, representing a blend of style and functionality.
Equally, large metal desks, filing cabinets, and drawers were a part of the working environment. Industrial-style lamps were also popular.
The fusion of aesthetics and practicality in office furniture from this era continues to inspire contemporary designs, emphasising the importance of comfort and functionality in the modern workplace.
1960s Office Technology
Technology rapidly advanced during the 1960s, transforming the office landscape.
Early computers and basic electronic calculators started emerging in workplaces, as well as fax machines, photocopiers, and printers, marking the beginning of the technology-driven changes that would unfold in the decades to come.
These innovations laid the groundwork for the digital revolution, paving the way for the interconnected and tech-savvy offices of today.
1970s to 80s Office Space
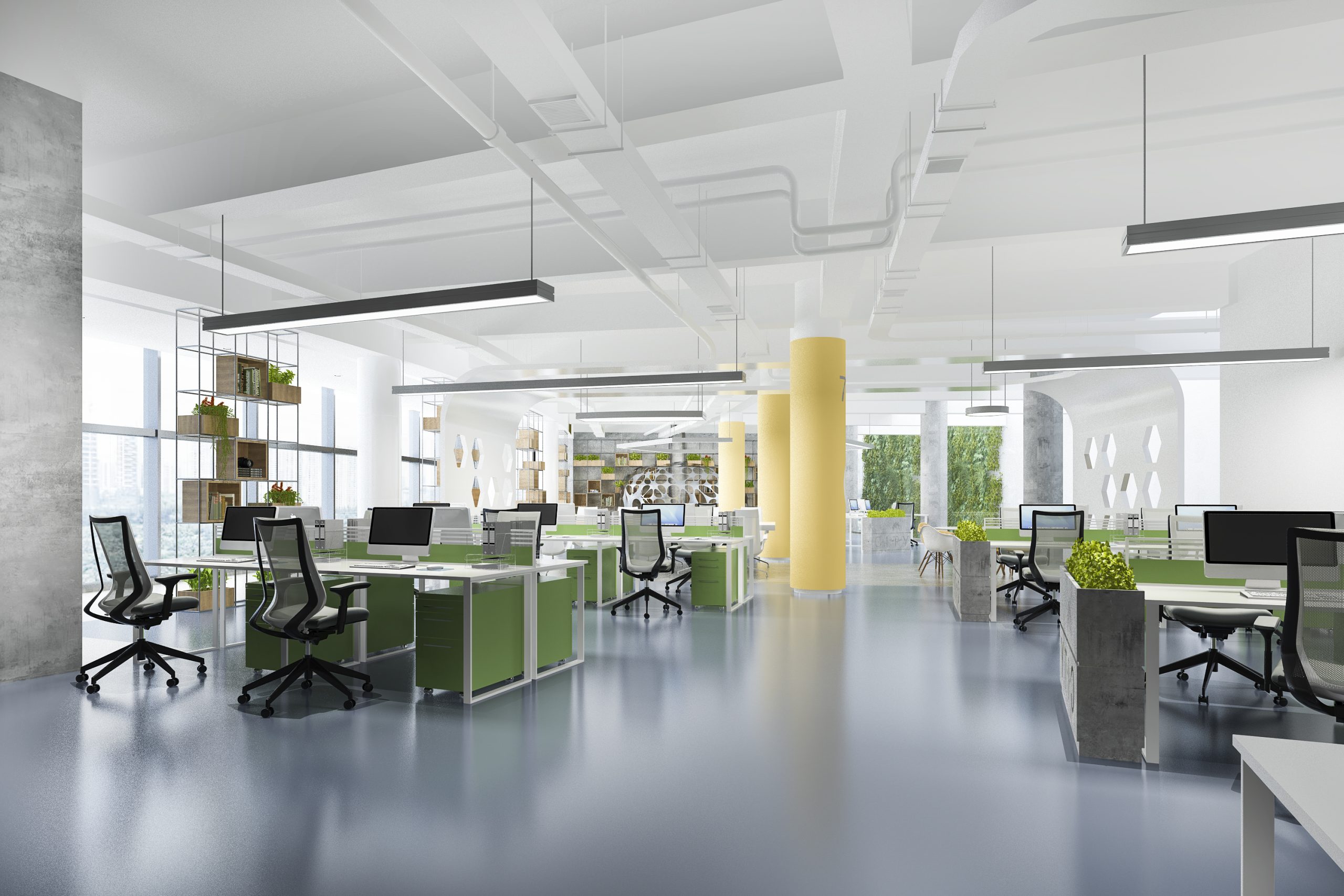
70s and 80s Office Layout
The 1970s and 1980s witnessed a transformation in the focus on employee well-being as numerous companies actively strived to enhance working conditions.
A defining feature of this period was the widespread adoption of open-plan office layouts. These designs emphasised collaboration and communication by eliminating physical barriers and promoting a sense of shared space. By breaking down hierarchical divisions, these layouts fostered teamwork and encouraged a more egalitarian workplace culture. Offices were no longer segmented; instead, they embraced an open atmosphere, enhancing employee interaction and cooperation.
Office spaces in this era frequently embraced earthy colour schemes and utilised natural materials. They also incorporated plant elements and textured surfaces to infuse warmth.
Wanting to cultivate a cosy and inviting atmosphere for their workforce frequently guided employers on design decisions as they recognised the importance of employee satisfaction and well-being in driving productivity.
1970s and 80s Cultural Work Models
The office culture of this era shifted towards a more relaxed and casual environment. Previous rigid structures gave way to a flexible approach that accommodated various work styles.
This change reflected broader societal attitudes toward work-life balance and individual expression. The office became a space not just for work but for personal and professional growth, fostering a sense of camaraderie and mutual support among colleagues.
1970s and 80s Office Furniture
The 1970s and 1980s office furniture was ergonomic and comfortable.
Height-adjustable, swivel chairs and modular desks were once again popular choices because they made it easier and quicker for employees to complete tasks.
Partitions were still a feature in the office, but these were moveable, allowing more flexibility.
1970s and 80s Office Technology
Basic computers became a part of most office spaces. Furthermore, data management improved due to floppy disks.
The Turning Point: 1990s Office Design
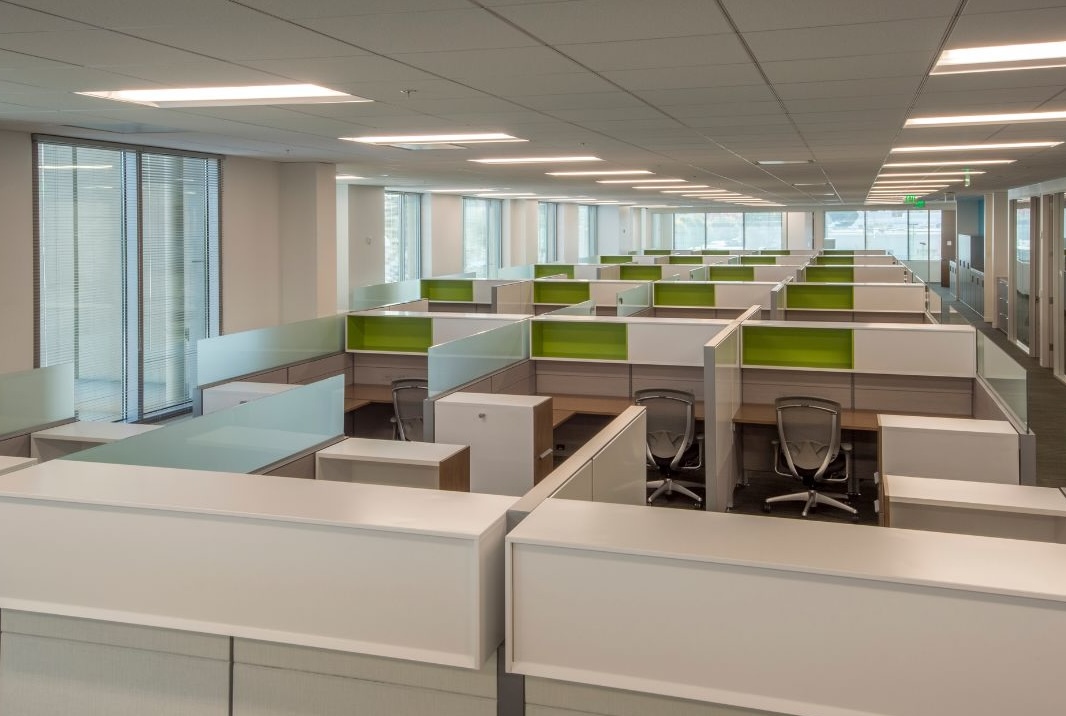
1990s Office Layout
In the 1990s, office design underwent a significant transformation by popularising cubicles, striking a balance between privacy and collaboration.
As mentioned, they were originally introduced during the 60s to address the demand for privacy in open-plan offices. However, the 90s cubicles re-emerged to offer employees personal space while strategically positioned meeting areas and break rooms encouraged teamwork and socialising.
90s office design embraced open communication spaces with lounge-style seating, promoting casual interactions among employees. These areas encouraged spontaneous and informal interactions among employees and had lounge-style seating to facilitate this. The intention was to break down hierarchical barriers and stimulate creativity through free-flowing discussions, fostering a more inclusive and innovative work atmosphere.
Hot-Desking and ‘Company Culture’
In the 1990s, hot-desking came into prominence, a practice where employees didn’t have designated workstations but instead selected from available desks each day.
This innovative concept aimed to foster a vibrant and collaborative work culture within the office.
By encouraging employees to interact with different teams and departments, hot-desking promoted a sense of adaptability and fluidity in the workplace, aligning with the evolving nature of modern work.
Office Furniture and Technology in the 90s
Office furniture design in the 1990s focused on modularity and ergonomics. Workstations were created to support the use of computers and other electronic equipment, enhancing workplace functionality and efficiency.
Furthermore, the incorporation of fundamental technologies such as computers and fax machines evolved from being merely desirable to becoming a necessity.
The ‘Noughties’ Office Design
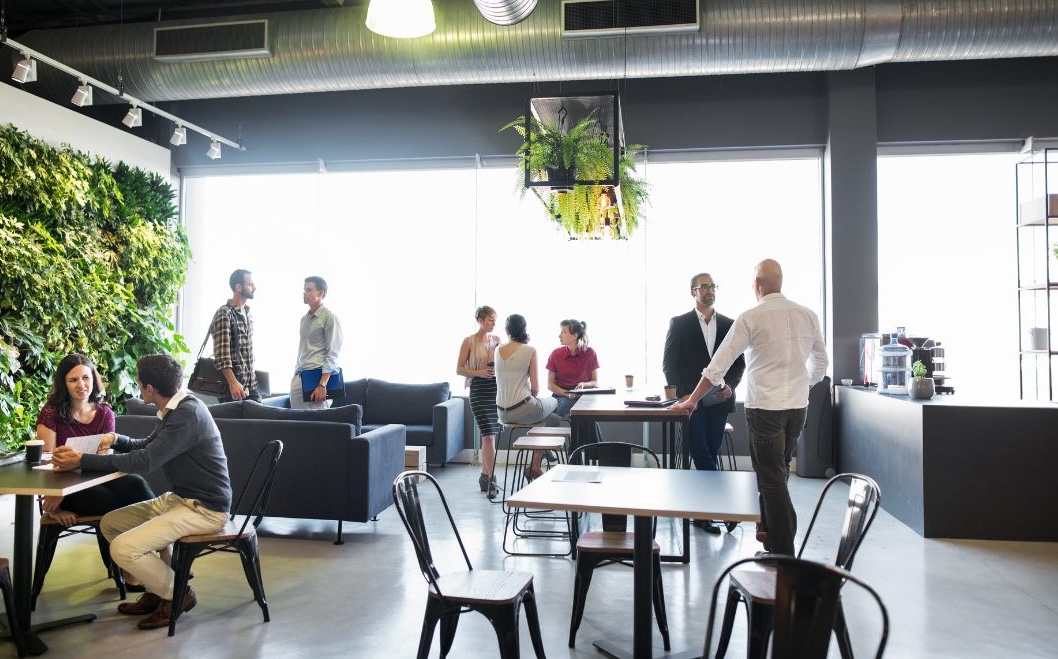
Communal Areas and Interactive Environments
The 2000s, often called the ‘Noughties’, marked a shift towards fostering collaboration and interaction.
Offices embraced communal spaces with open layouts, encouraging employees to engage and share ideas seamlessly. Lounge areas, coffee bars, and casual meeting zones became integral parts of office designs, promoting a sense of community and creativity.
Equally, the ‘Noughties’ saw businesses recognising the importance of office aesthetics in reflecting their brand identity. Offices became showcases of a company’s culture and values, with unique designs, colour schemes, and decor elements that resonated with employees, clients, and visitors alike.
Furthermore, increasing environmental consciousness led to a growing focus on sustainability in office design during the ‘Noughties.’
For example, green building practices, energy-efficient lighting, and eco-friendly materials gained prominence. Businesses recognised the significance of minimising their environmental footprint, and this focus on sustainability helped minimise environmental impact and created inspiring and environmentally responsible workspaces.
Meeting Pods, Share Sofas, and Ping Pong Tables
Office designers in the ‘Noughties’ used unconventional furniture and breakout zones whilst deviating from traditional office norms.
Meeting pods provided private yet accessible discussion spaces, which helped to maintain individual privacy whilst still enhancing collaboration. Shared sofas and recreational areas, including ping pong and foosball tables, provided opportunities for relaxation and team bonding.
These spaces not only promoted employee well-being but also fostered a sense of camaraderie and creativity within the workplace.
WiFi and Laptops
The rapid growth of wireless technology and laptops during the early 2000s revolutionised how people conducted work.
For example, this period saw a shift away from static desktop setups to a more mobile and flexible working style, which the evolving technology-enabled. Employees gained the freedom to work from various spots within the office, fostering versatility and adaptability.
Of course, office evolution didn’t stop here.
The Modern-Day Office Space
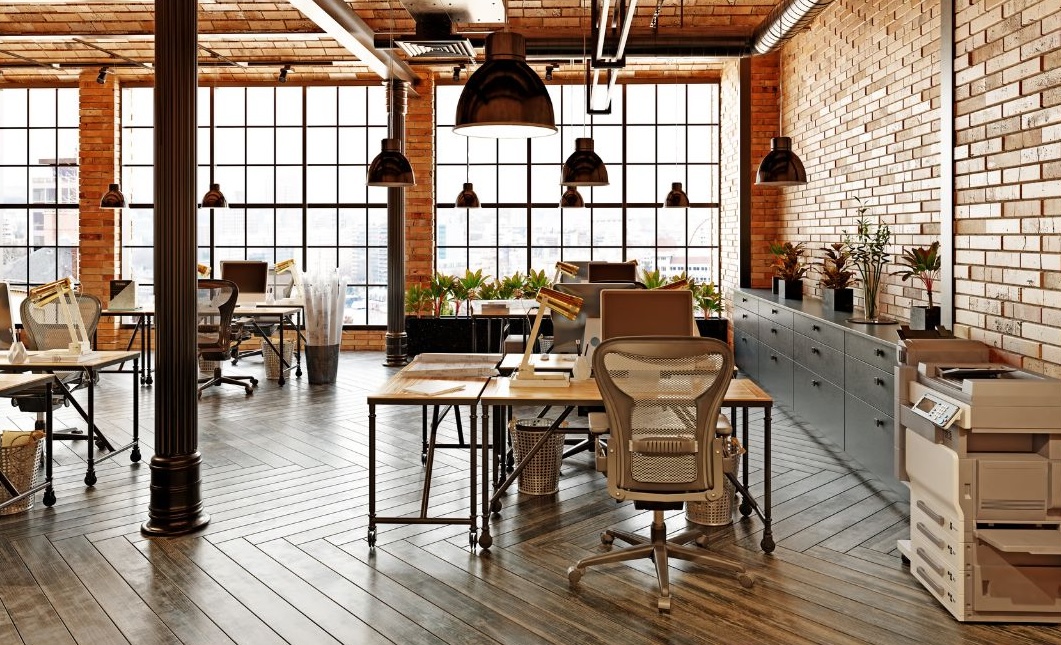
Variety of Work Spaces
Contemporary office design places a strong emphasis on accommodating a diverse range of work environments to suit various tasks and individual preferences. This approach recognises that one size doesn’t fit all in today’s dynamic workplace.
Businesses can incorporate features for a productive workplace to suit the needs of their employees.
The modern office is no longer confined to monotonous cubicles and standardised layouts. Instead, it offers a plethora of settings that cater to different work styles, whether it’s collaborative open spaces for team brainstorming sessions and teamwork or quiet, secluded individual workstations for deep concentration and focus. By doing so, this design philosophy seeks to enhance overall productivity and foster creativity among employees.
Furthermore, aesthetics are an integral part of contemporary office design, as it aims to create inspiring workspaces that resonate with a company’s brand identity and core values. By blending functionality, sustainability, and aesthetics, modern offices strive to provide a holistic and conducive environment that drives innovation and employee satisfaction.
In addition to versatility, modern office design embraces sustainability and environmental consciousness. It incorporates features like energy-efficient lighting systems, the use of recycled and eco-friendly materials, and the incorporation of green spaces within the workspace.
These practices not only contribute to a more environmentally responsible workplace but also promote the health and well-being of employees.
Flexible and Co-working Environments
The concept of flexible workspaces has gained traction, allowing businesses to adapt to changing needs and accommodate remote and freelance workers.
Serviced offices enable businesses to move in easily since IT and telecoms infrastructure are pre-installed, and they come with necessary furniture, such as desks and chairs.
Serviced offices offer other benefits, such as:
Flexibility
Serviced offices do not fix businesses into long-term contracts; instead, they can rent short-term, making this solution ideal for startups.
Adaptability
Businesses can personalise their office space to reflect their brand values.
All-Inclusive Fee
Businesses only have to pay one monthly fee, covering rent, utilities, and other amenities.
Coworking spaces have also gained prominence, offering dynamic ecosystems where professionals from diverse industries can interact, fostering innovation and networking, thus expanding collaborative possibilities.
Whether you rent a desk or office space will depend on your industry, employee size, and business needs.
Standing Desks, Private Booths, and Bookable Meeting Rooms
Health and well-being have become integral aspects of office design. For example, standing desks promote ergonomic comfort and reduce sedentary behaviour.
As mentioned, businesses today recognise how people have different working needs, i.e. how they approach tasks and what helps them to achieve optimum productivity.
Private booths offer secluded spaces for those who need to be away from a noisy environment to focus or have confidential discussions, enhancing confidentiality and productivity.
On the other hand, bookable meeting rooms equipped with advanced technology enhance collaboration, boosting an individual’s confidence and social skills whilst encouraging efficient teamwork and idea exchange.
There is no doubt in today’s world that collaboration is essential; a business must have a holistic approach to continue improving and evolving.
The Technology Revolution
Cutting-edge technology has revolutionised modern offices.
Smart devices, video conferencing solutions, and seamless connectivity enable efficient communication and collaboration across physical and virtual spaces. Integrated tech infrastructure supports the needs of a digital workforce, ensuring a smooth workflow and enhancing productivity.
Now you understand the evolution of office design and how businesses have adapted over the years to suit the needs of their employees, clients, industry, technology advancements, and cultural changes.
If you’re ready to expand your business or looking for your first office space, our expert team at DeVono can offer support. Get in touch today, and we’ll help you find your perfect office space in London.



